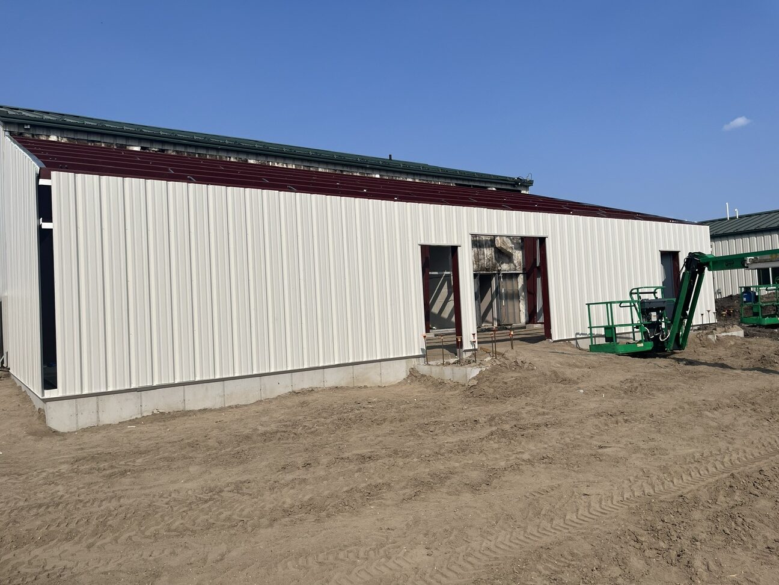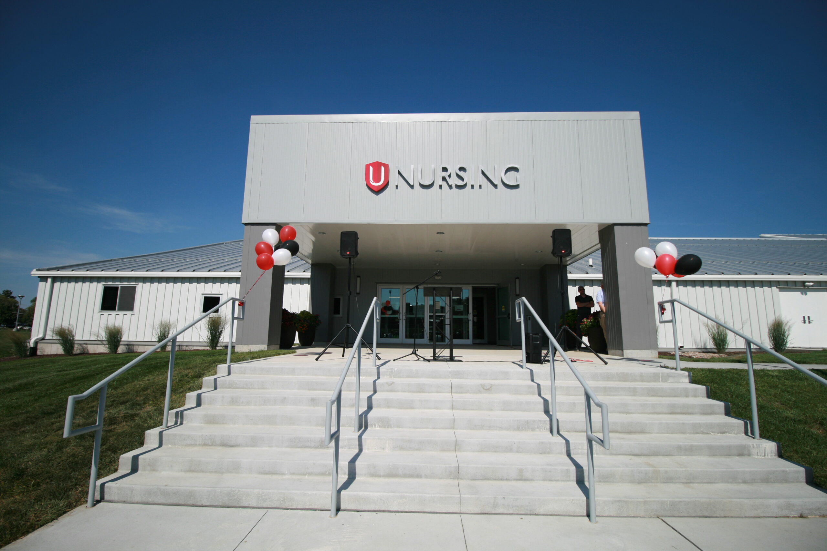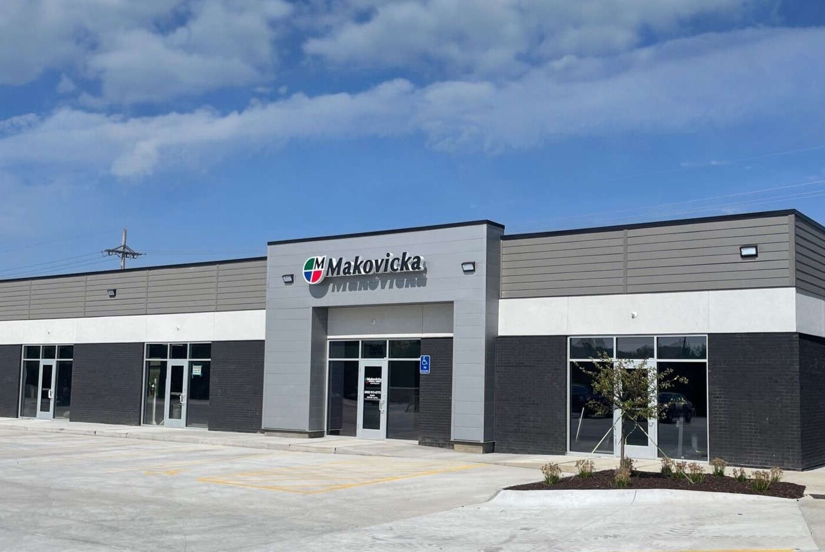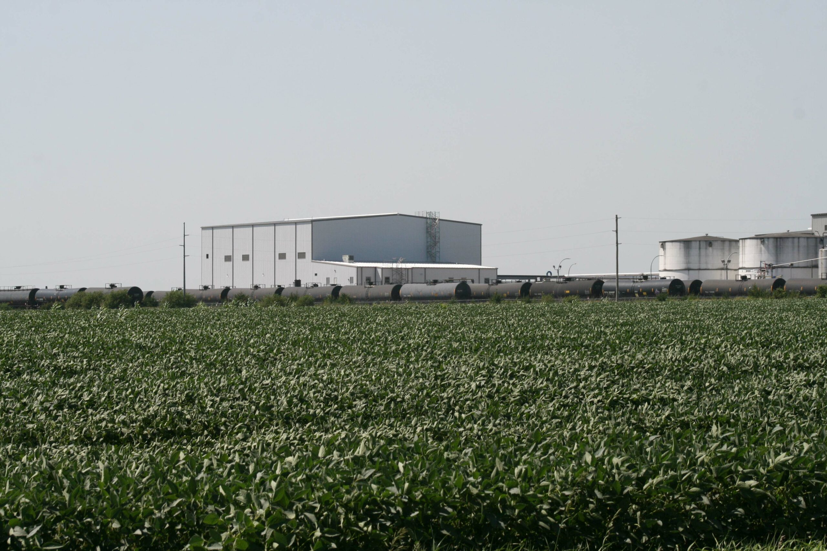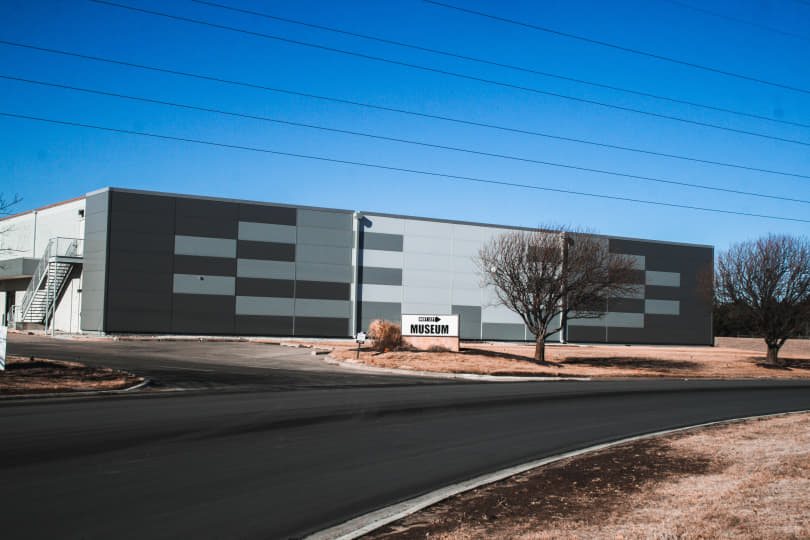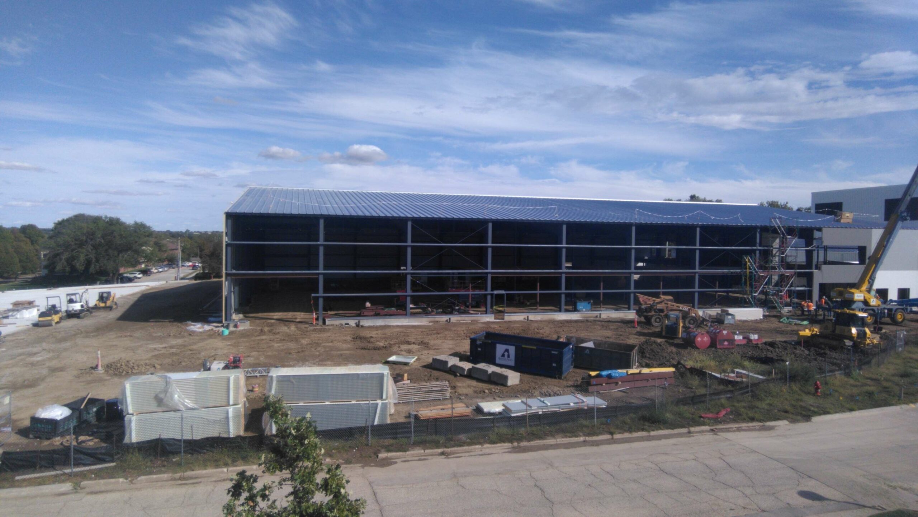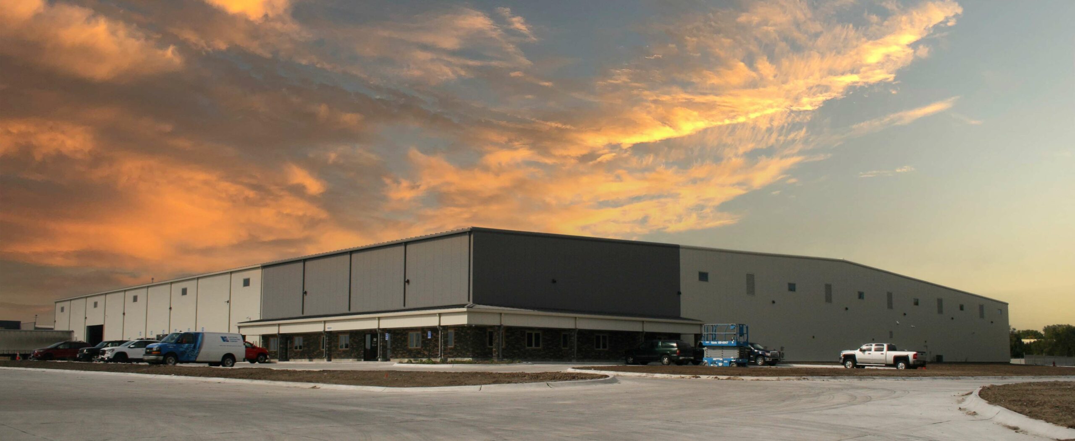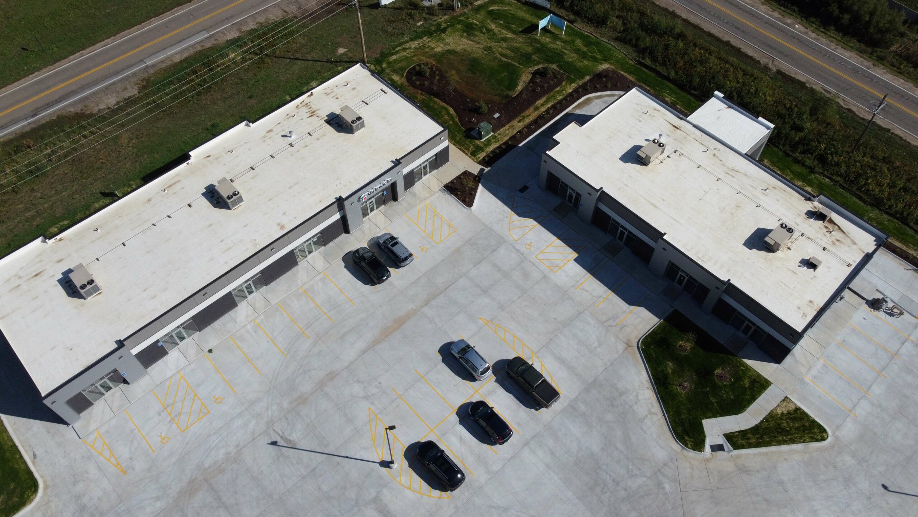Current Projects
We appreciate every opportunity we have to participate in projects. Here are some we currently have in progress.
Speedway Properties – Virtual Incision
Renovation
Union College – Nursing Program Entrance
New Entrance
Makovicka Physical Therapy
Tenant Finish
Green Plains
Pre-Engineered Metal Building
Minnesota Soybean Processors
Pre-Engineered Metal Building
Union College – Fieldhouse Addition
Pre-Engineered Metal Building
Central Lumber Sales
Pre-Engineered Metal Building
156th & South Street Strip Mall
Wood Framed
